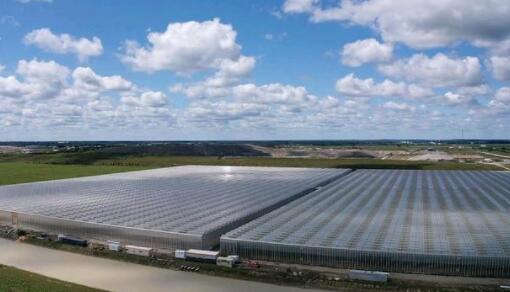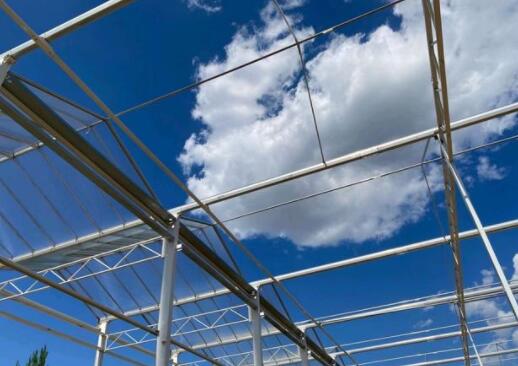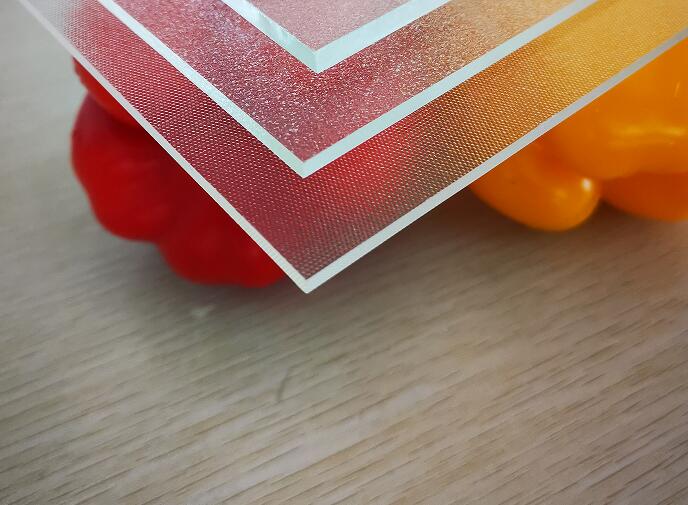
China Multi-span Glass Greenhouse Design and Construction Standard
1. Overview of Smart Glass Greenhouse:

Intelligent glass greenhouses are based on many factors such as local climate, topography, geological and hydrological conditions, crop varieties, planting patterns, and management methods to determine their layout, structure, and settings. Strive to have a novel appearance of the greenhouse, a reasonable structure, good sealing and stability, automatic control and advanced planting technology to fully meet the requirements of crops for temperature, humidity and light.
2. Existing industry standards for smart agricultural glass greenhouses related to facility agriculture-design standards for multi-span greenhouses 06-2005.
3. Structure: Wenluo roof greenhouse structure.

4. Design elevation: the floor elevation in the greenhouse is ±0.000, the paved floor in the greenhouse is ±0.100, and the outdoor elevation is ±0.200.
5. Multi-span greenhouse design system: internal and external shading system, internal thermal insulation system, side wall thermal insulation system, roof staggered window ventilation, top spray system, fan wet curtain forced cooling system, tidal seedbed, mobile sprinkler irrigation system, heating system .
6. Engineering practices:
6.1 The direction of drainage decreases from the middle to both sides to find the slope, the slope is 2.5‰, the foundation and the connecting beam are used to find the slope, the water bucket is aluminum alloy water bucket, and the aluminum alloy material is 6063T5.

6.2 The top of the greenhouse is made of 4mm ultra-white scattering tempered glass, and the roof glass is installed with special aluminum alloy profiles and sealing strips, which are anti-aging PVC strips.
6.3 The inner and outer walls of the greenhouse are covered with 5+6+5 hollow tempered glass above the elevation. The grid size is generally measured by professional manufacturers on site. The aluminum alloy profile is a special glass aluminum profile.
6.4 The method of waterproof wall is to plaster the surface with 20-thick cement mortar, once the primer, and twice the topcoat. The ground of the greenhouse is made of fine-stone concrete ground, and the water-dispersing slope is a concrete water-dispersing slope. With a width of 60mm, expansion joints are set every 6m, and the joints are filled with caulking paste.
7. Other instructions:
7.1 The structural components of the intelligent glass greenhouse are produced and processed by professional manufacturers and assembled on site.
7.2 All steel components of the intelligent glass greenhouse are connected by galvanized or stainless steel bolts, and welding or other methods must not be used to destroy the galvanized layer on the surface of the components.
7.3 Intelligent glass greenhouse covering materials must use special materials to fix the mosaic glass and seal it with aluminum alloy strips.
7.4 During the foundation construction, proofread the drawings and wait for the foundation, all skeleton equipment and electrical pipelines to be reserved for construction.
7.5 The drawings are not stated, and the current national construction quality acceptance standards shall be strictly implemented during the construction.
Tags:anti-reflective glass diffuse glass agricultural greenhouses glass greenhouse venlo greenhouse AR glass greenhouses glass agricultural glass horticultural glass #greenhouseglass #Antireflectiveglass #Diffusetemperedglass #Ultrawhitefloatglass #agriculturalgreenhouseglass #diffuseglass #horticulturalglass #Tomatogreenhouse #Coloredpeppergreenhouse #Lettucegreenhouse #Agriculturalgreenhouse #ARglass #venlogreenhouse #greenhouseglass #Antireflectiveglass #Diffusetemperedglass #Ultrawhitefloatglass #agriculturalgreenhouseglass #diffuseglass #horticulturalglass #Tomatogreenhouse #Coloredpeppergreenhouse #Lettucegreenhouse #Agriculturalgreenhouse #ARglass #venlogreenhouse #GlassManufacturer #invernadero #ArchitecturalGlass #ClearFloatGlass #FloatGlass
Previous:Five advantages of Yuhua greenhouse diffuse glass
Next:What are the types and characteristics of smart glass greenhouses?



















